I checked out the progress on the Dani Heathington Activity Center recently. Much has changed since my hard hat tour (“A Hard Hat Tour of the Dani Heathington Activity Center,” July 31, 2023) , but it is still not ready for the official open house. Invariably with projects like this, unexpected glitches come up that tend to slow completion. But this is what it looks like now.
The turf has been installed, which makes a big difference. Remember, the turf covers half a regulation football field with an end zone at one end.
These shots also show the screen that separates the floor so that two different sports and/or the band can be working out at the same time without interfering with each other. It’s really quite impressive. Then the screen can be pulled up to the ceiling when the whole field needs to be used. The men were working on the final connections using this lift.
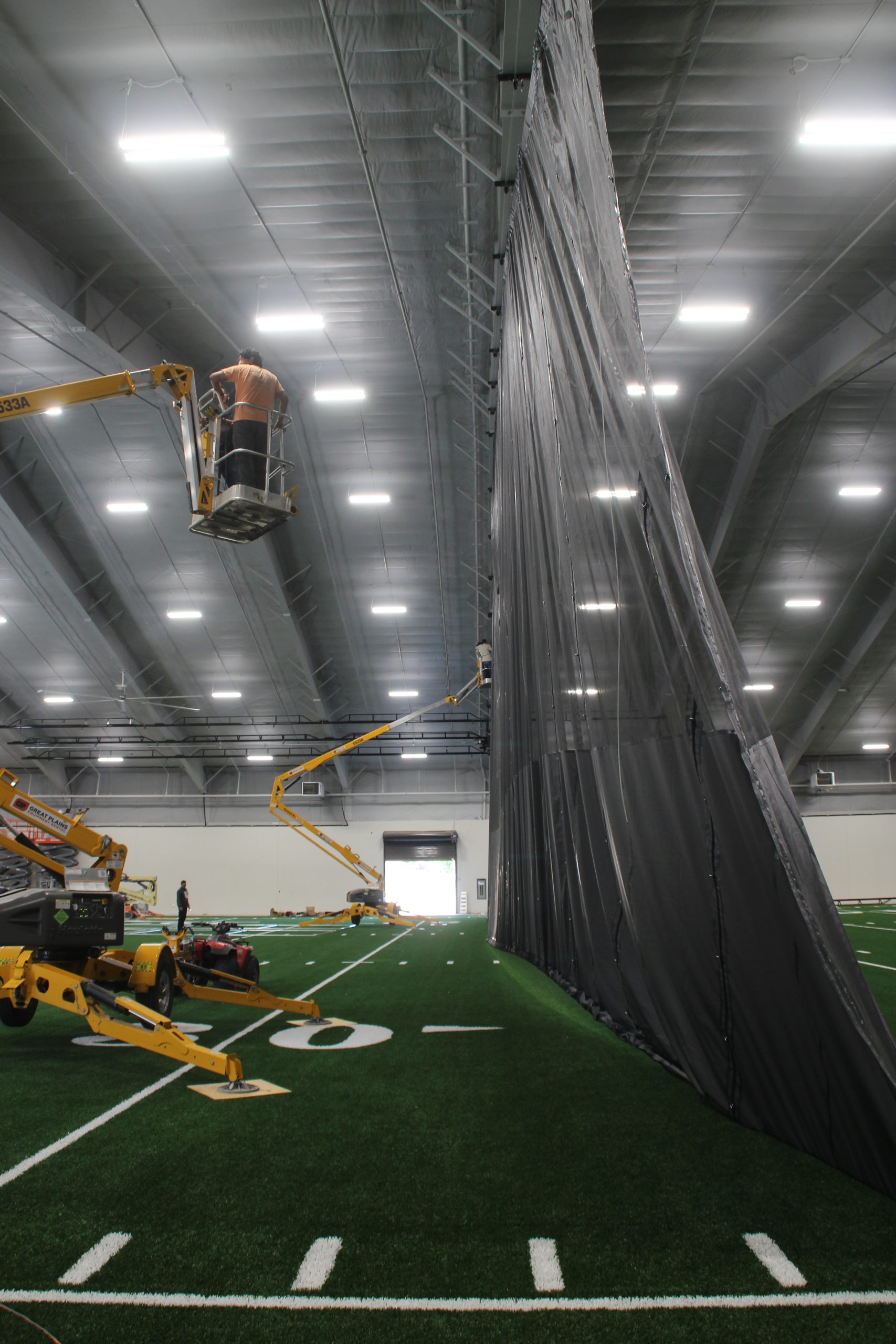 The walls, painted white, are of a super strong sheet rock that won’t crash when hit with a baseball or softball, any ball, I guess. On the wall above the lower wall they have installed webbing to protect the higher wall that not covered with the heavy sheet rock and the heaters.
The walls, painted white, are of a super strong sheet rock that won’t crash when hit with a baseball or softball, any ball, I guess. On the wall above the lower wall they have installed webbing to protect the higher wall that not covered with the heavy sheet rock and the heaters.
The equipment room is taking shape. Shelves and perhaps lockers and places to hang equipment will be added. I believe equipment for all sports will be stored here; no band instruments, however, which I think will still be kept in the band hall.
The girls’ bathroom looks more like a bathroom now; the boys’ bathroom was locked, but I suspect it is coming along, too.
I noticed some rather fancy-looking water fountains. Turns out they are special. They provide filtered water and have a device which allows the kids to refill water bottles, rather than reach for yet another plastic bottle, an eco-friendly habit to get the kids used to. And of course, one can always just get a long drink from the water fountain itself.
This shows the end-zone end of the building, just a nice shot I happen to like.
The conference room at the front of the building has been carpeted and the walls are finished, but it’s not yet been outfitted with the screens that can be used for Powerpoint presentations and other programs given during meetings and in-service for teachers or whomever. Chairs, tables, and other necessary furniture will be added.
The serving room is not completed, either, but is getting finished and waiting for some appliances.
Still much to be done outside, as you can see from this view from the front windows to the stadium. Concrete foundations and an irrigation system are being prepared now. A certain amount of landscaping will be done in the river rock surrounding almost the entire building.
Back inside, on one side of the dividing screen black marks have been made on the turf where baseball bases can be placed the proper distance from each other for practice; on the other side the black marks are placed in the right spots for softball bases. Not real obvious, perhaps, but they will get the job done.
The big ass fans were all up and running. If you look at the ceiling, you will see them running in some of the other pictures. When they are running with the big garage doors open, the ventilation will keep the kids comfortable. And then I suspect they will be on to circulate the heat from the heaters to keep things from getting too cold in the worst of winter.
The last thing to be finished is what is now just a white track around the turf, which will be covered last. I am not sure what kind of material will be used, but it will something typical of outdoor tracks.
The date everything will be done is yet to be determined, so the official open house has not been set. The date will be publicized, so from time to time check the school website, the Facebook page, perhaps in the Muleshoe Journal and Gil Lamb Advertising; heck, call the administration building!
Be patient.
Thanks to Gregg Hill for his time taking me through the building again.
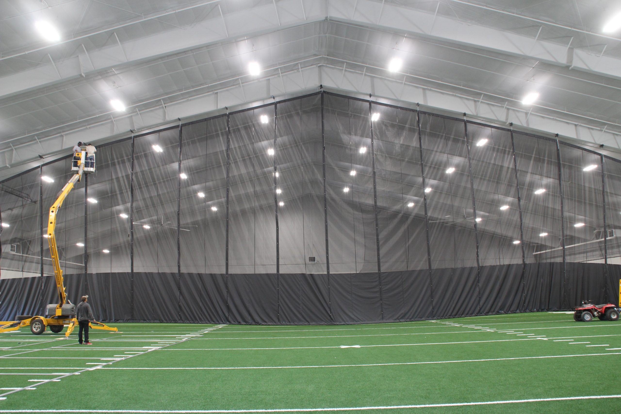
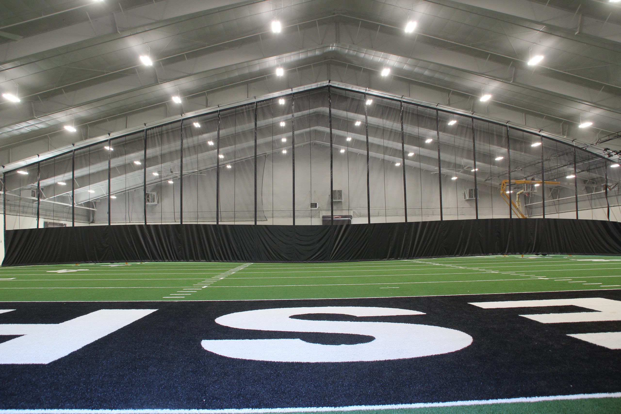
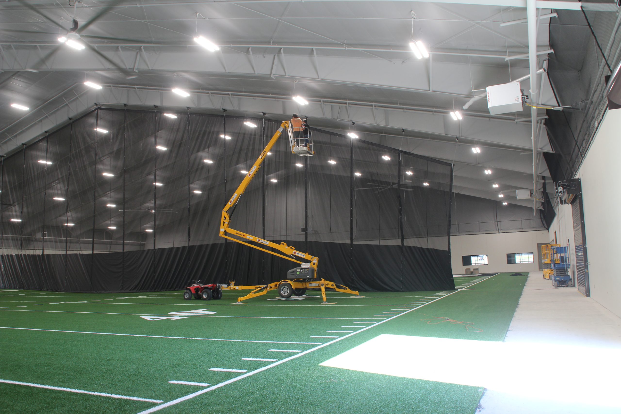
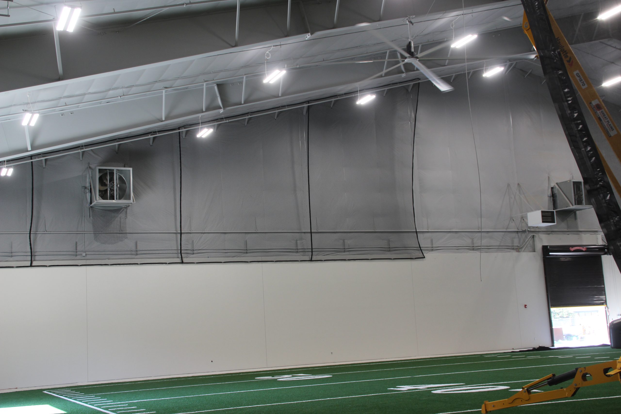
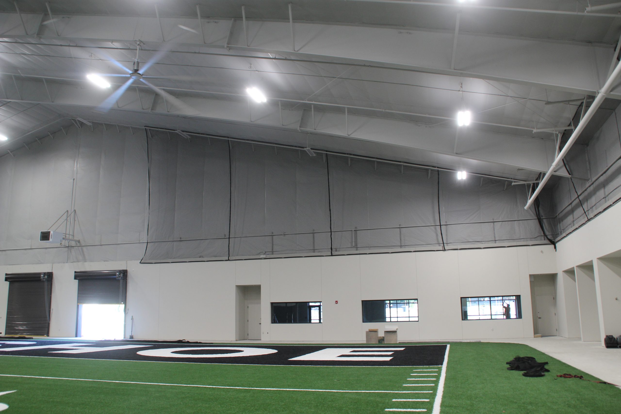
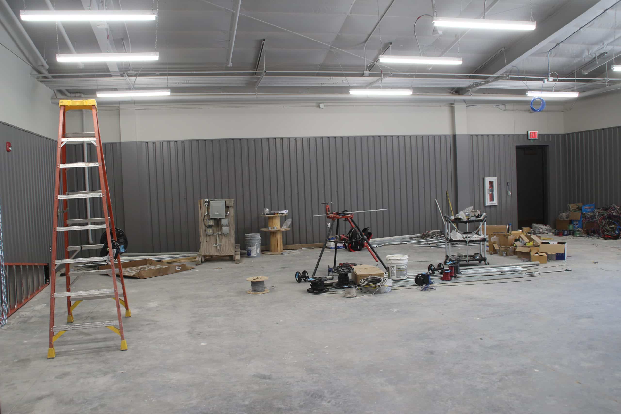
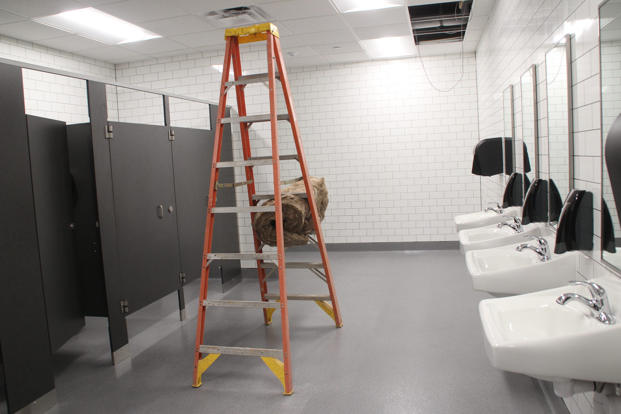
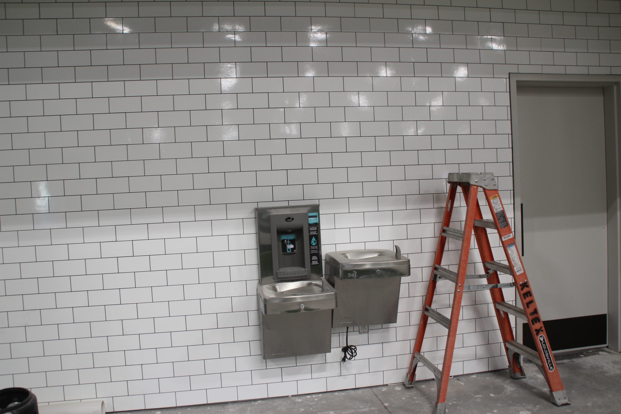
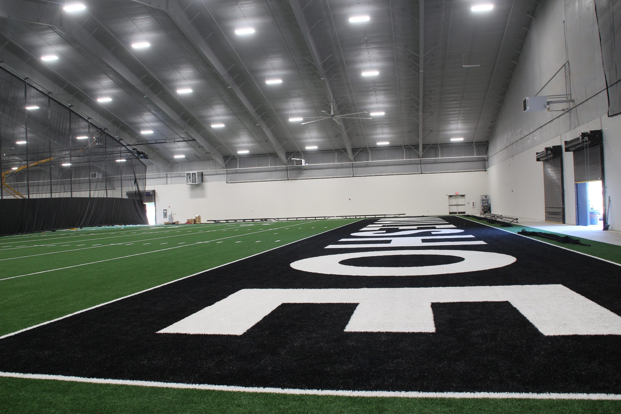
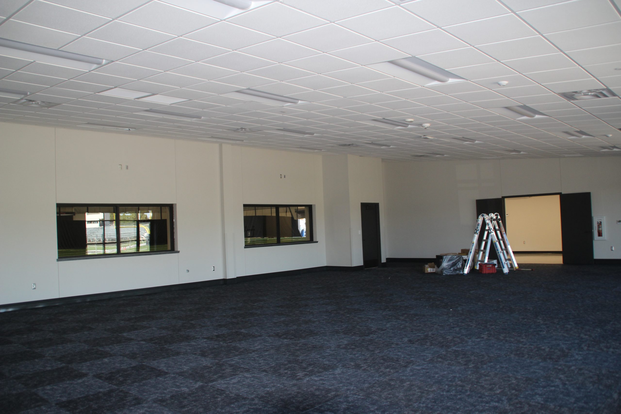
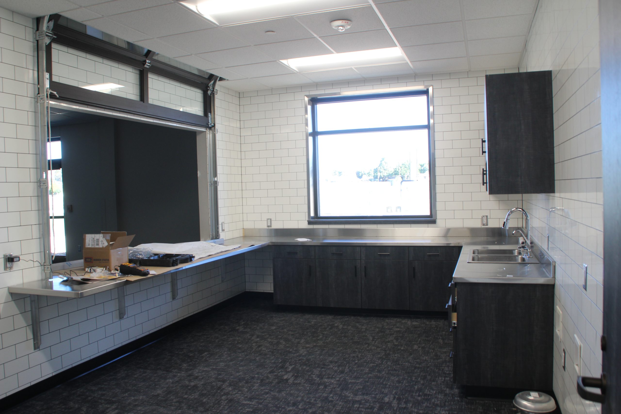
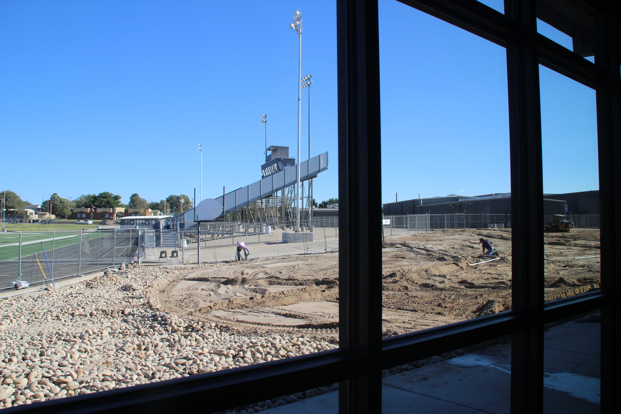
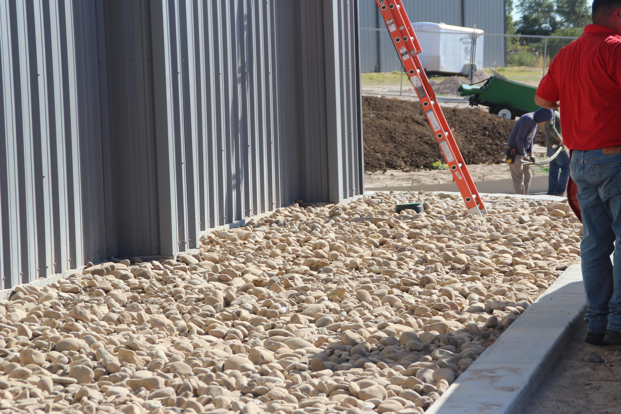
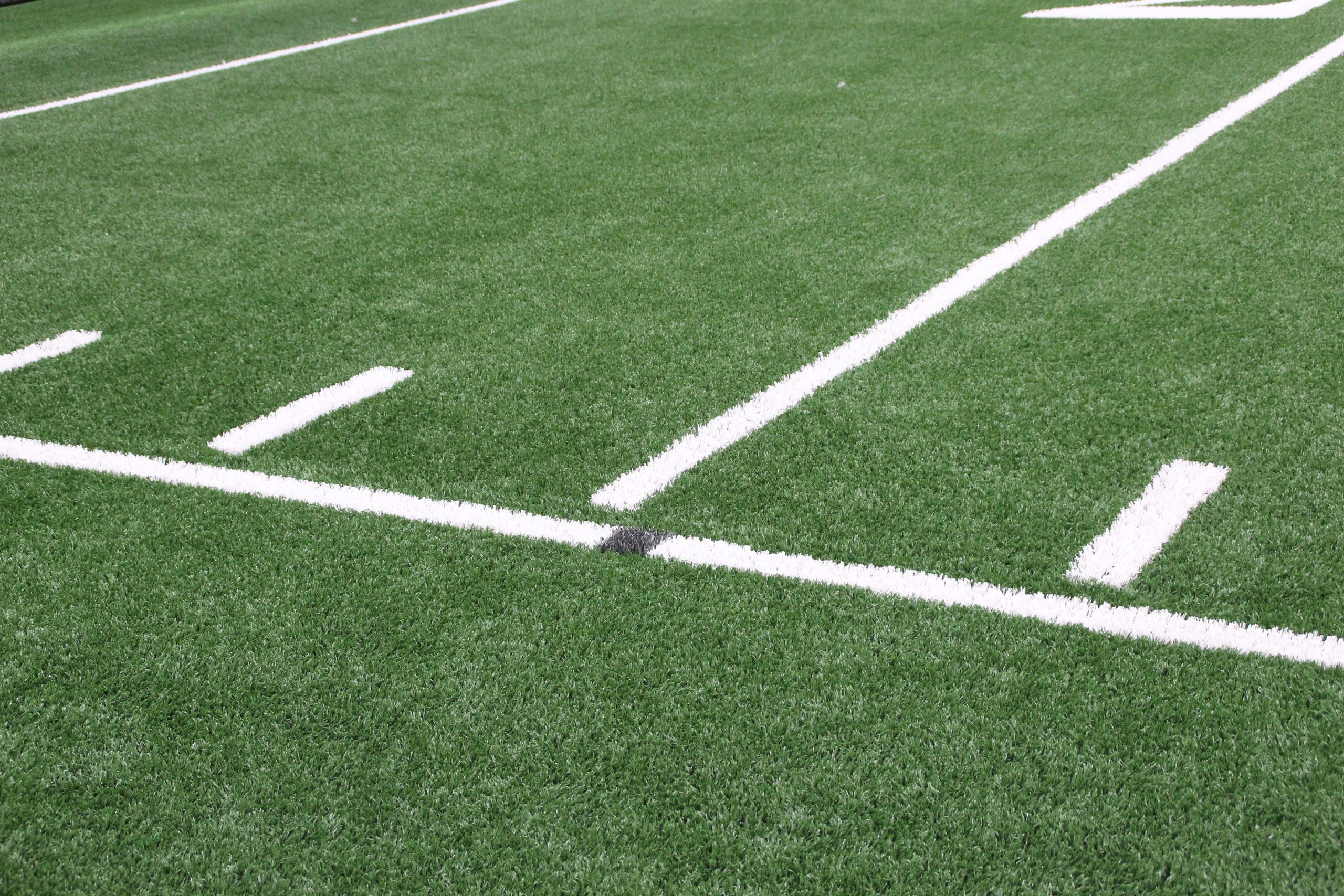
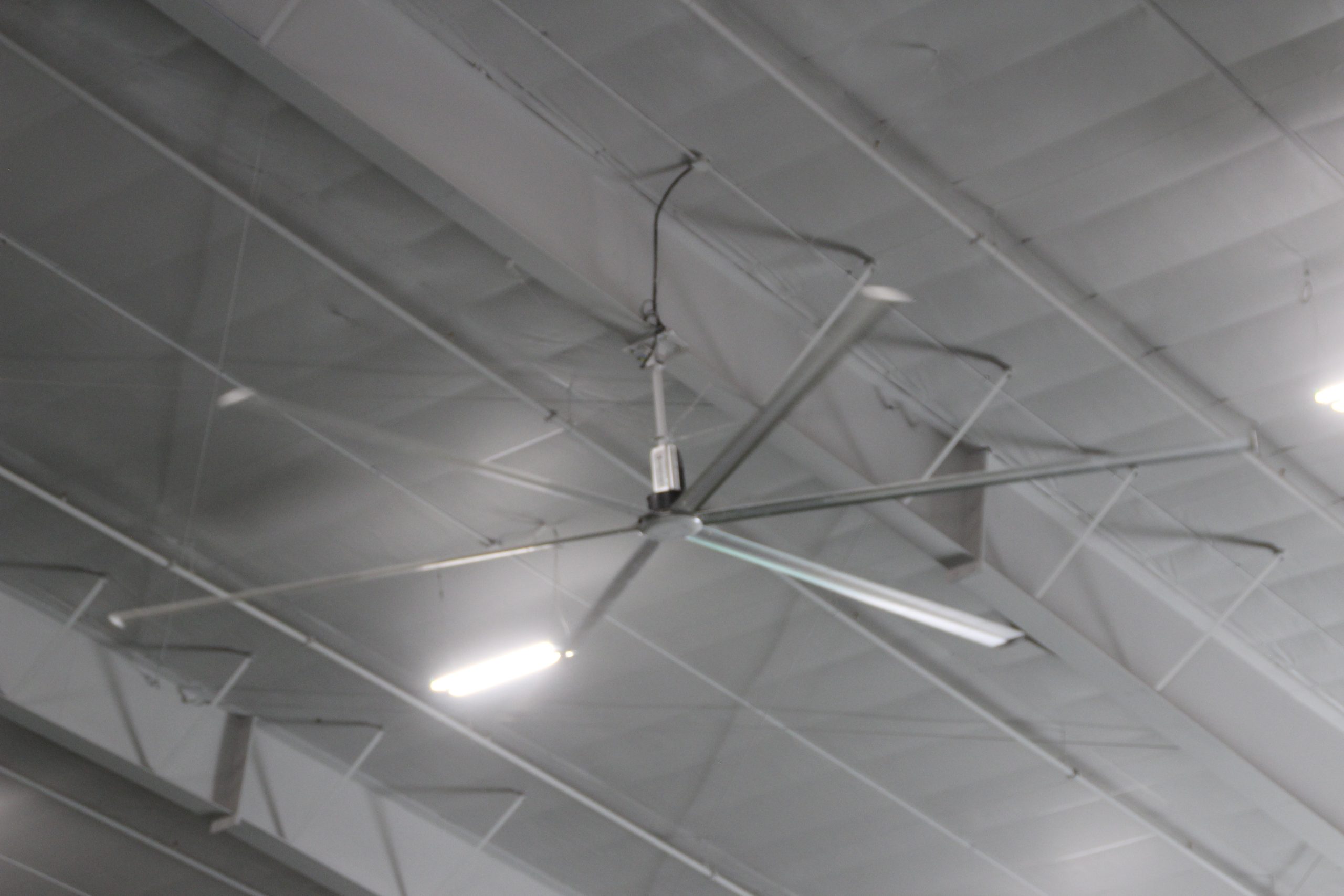
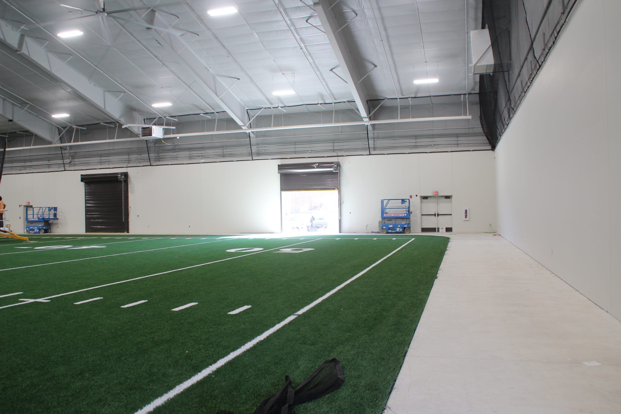
great article
Thanks!
Wonderful article and pictures Mrs. Liles! Thank you for helping our community see the updated progress of the new facility.