You may have noticed a giant building going up next to Benny Douglass Stadium at Muleshoe High School.
Questions about the facility have been floating around since its ground-breaking in 2022. So when Superintendent R.L. Richards invited me to take a hard hat tour of the center under construction, I was ready to check it out.
Construction was begun in June of 2022, and things are coming along, but it’s not done yet. The projected grand opening is to be in late August or September of this year. We walked the whole building for an overview while I took notes. Then we walked again, and I took pictures. This is what I learned and saw.
This is the view of the building from the back side. I kept having to back up to get the whole building in the picture!
This is the view as you look from back to front. Sandia Construction out of Lubbock is doing the work. The building covers 54 thousand square feet and is basically the size of half a football field, 50 yards long by 160 feet wide. The football field part of the ground will be covered by 60 yards of turf from Field Turf, a Texas company. The outside edges of the field will have two running lanes that will be covered with a rubberized running surface to be installed by RFS Sports. The lanes curve in the corners and are a bit tight, but will still work for practice.
The blue sheet rock is literally rock hard so that stray balls won’t makes dents or holes.
This is the view from the front to one side of the building to the back. A sprinkler system has been installed in case a fire breaks out.
The big room will be heated, but cooling will be provided by open doors and four large fans. Dr. Richards kind of mumbled when he said the brand name is Big Ass Fans, and I had to ask again to be sure what he said! I then wished the fans had their blades installed so I could see just how big they really will be.
At the front of the building is a conference room, with a store room on one side, and a serving room on the other. The serving room will not be like a concession stand; it will be for the purpose of serving food, not cooking it.
The conference room will have two smaller televisions in the corners, three large ones for presentations in the center, and heating and air conditioning.
The front of the building looks out onto the end of the football field, but as you can see, you can hardly see the field or stands for the equipment still in use.
Looking out the window in the registration room you see the back of the school and the locker rooms that the football teams will still use on game nights. Grass and some parking area will cover the dirt that you see now.
Speaking of the front of the building, the double doors at the corner of the building are the entrance to the conference room. Exit doors are also located on the other side of the building next to the storeroom.
The rock and brick work on the outside is coming along.
I noticed a dog next to the man surveying and couldn’t help but ask if the dog was a stray or belonged to the worker. Dr. Richards smiled and said the dog comes to work with him every day. I’m pretty sure he’s not on the payroll, though.
As you enter the front doors and pass through the air lock area, you come to the registration area. A hallway from the registration area leads to boys’ and girls’ restrooms that would also be for people who might be using the conference room. The restrooms will have toilets and sinks, no showers. Water fountains will be installed by the entrance door used by the students.
A large equipment room will hold equipment for all the sports that will be served by the big room: football, track, cross country, boys’ baseball, girls’ softball, possibly golf. The band will also use the room for marching practice, but instruments will still be housed in the band hall. A crow’s nest stand will be installed so the band director can see marching patterns as the band practices. Nets will drop down for baseball, softball, and golf practice. Appropriate gear will be installed for high jump, but other field events will still be done outside, weather permitting. Spring sports may wind up using the building the most, but it will be available when needed for whichever sport needs it. Students and coaches will be expected to clean up after their workouts, putting equipment away and taking care of business. Custodians will maintain the restrooms and general cleaning in the conference room.
And the weather is one of the reasons this building is being built. Dr. Richards mentioned as an example that when the girls’ softball season begins in February, it’s not hard for teams down south in Texas to start practice; up here, that’s not always the case. The same thing could be said for track and field, baseball; you get the idea.
Which brings us to the reason for the building in the first place. When asked what the benefits of the building to the district would be, he said the students would benefit in a variety of ways. Teachers and organizations who might use the conference room would also enjoy the new facility. A committee is deciding now who the conference room would be available to and will present their findings to the school board on August 14. Coaches Jason Richards and Gregg Ammons will be responsible for scheduling use of the building.
The cost of the building was projected to be $6.8 to $7 million; Dr. Richards says it looks like it will come in when finished under that $7 million mark. And where did that money come from? The state of Texas school finance system is a train wreck that changes every time the Legislature convenes, full of catch 22s that create a one step forward, two steps back routine that never seems to make any sense. This is my take on the mess, not Dr. Richards’, by the way. But he agrees. But the point is, the district’s fund balance kept accumulating over the years and has to be used for capital outlay projects, like buildings and such, rather than teacher salaries, a prime example of something in the system that doesn’t make sense.
At any rate, rather than that money just sitting there, the school board discussed how it could be put to good use, and a big room for indoor practice came to mind, something for student use. Dani Heathington, for whom the building is named, thought it should also have a room that would benefit adults; hence, the conference room and serving room. So, after much discussion, the activity center was a group decision made by the school board and district administration. It’s an impressive building, but Dr. Richards emphasized that the intent is for it to be a functional building, not a showplace.
On April 17 last year, Dr. Richards invited the community to come bless the building by writing a message, Bible verse, or positive saying on the red steel support beams and had a good turnout of local people that did just that. The messages have been covered as the construction continued, but Dr. Richards said he appreciates the community’s support of the kids by sharing the blessings.
The driveway to the building is marked off and will be paved soon. Not much parking area is planned since the students’ vehicles would already be parked in the school parking lot and most of the adults that might use the conference room would be accommodated in existing school parking as well.
The height of the building is 50 feet at the inside peak and 54 feet outside, so you can see it from a distance.
The grand opening and dedication of the building will be coming soon, and we will able to see it all tidied up, turf and all.
Stay tuned.
Thanks to Dr. Richards for his invitation to do the tour and sharing an extra hard hat with me.
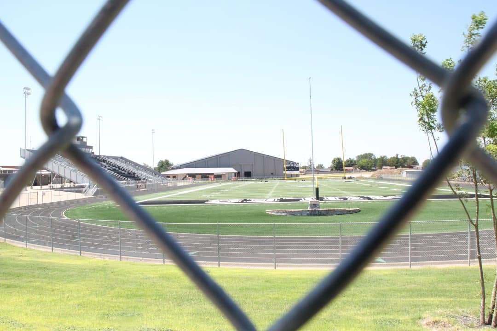
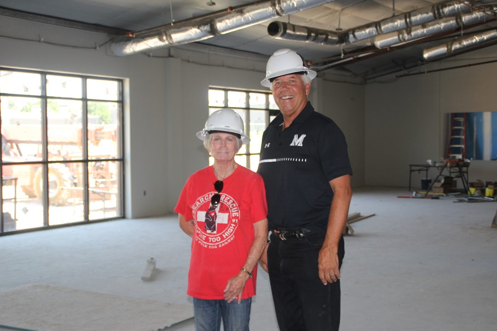
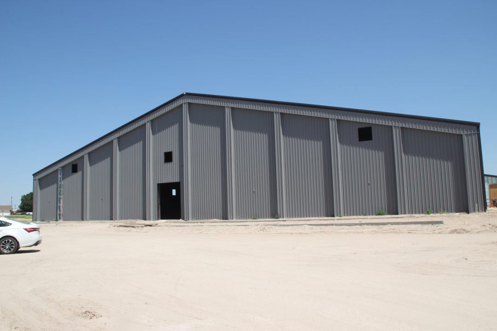
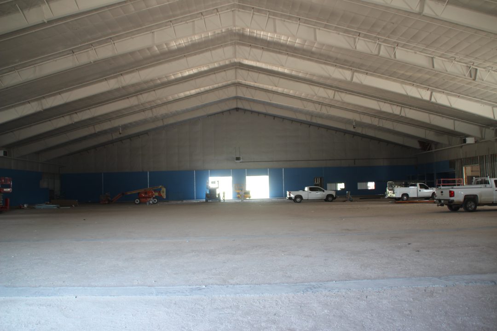
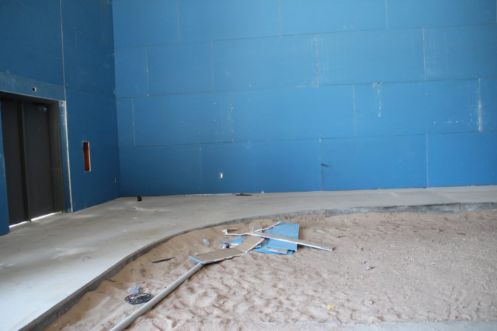
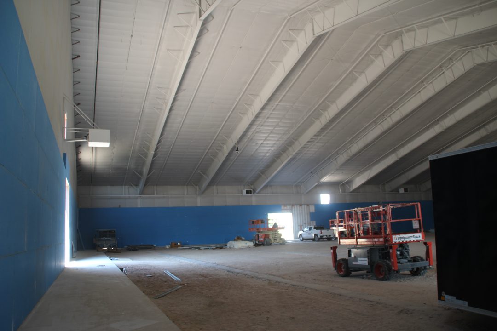
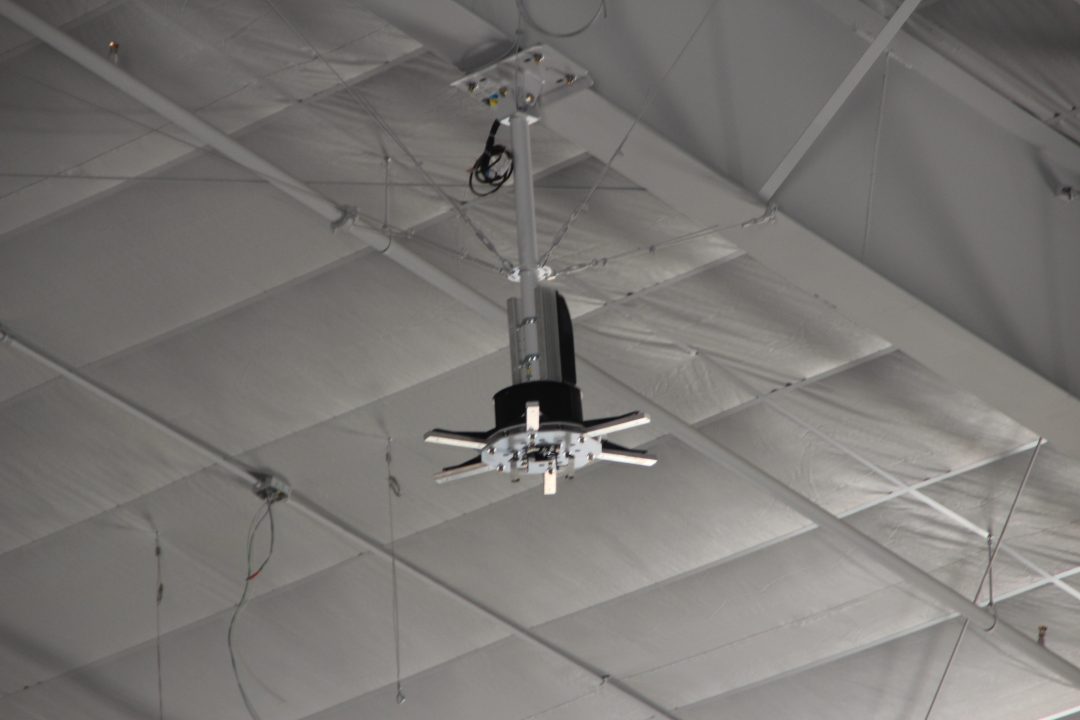
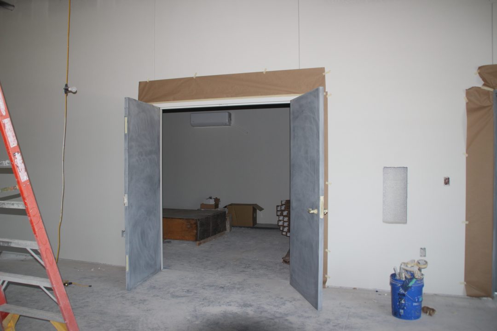
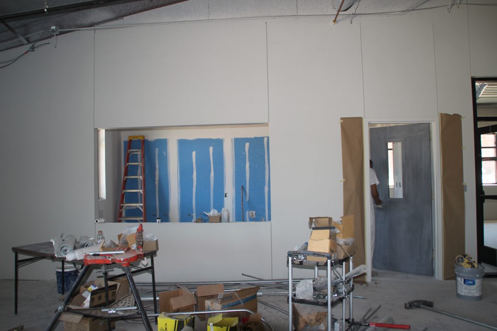
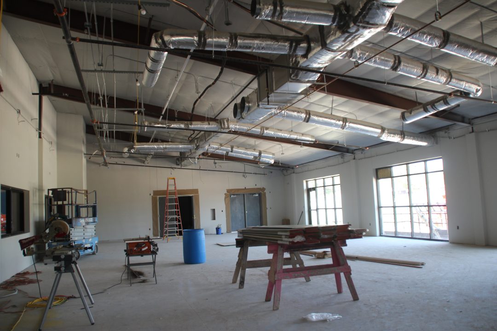
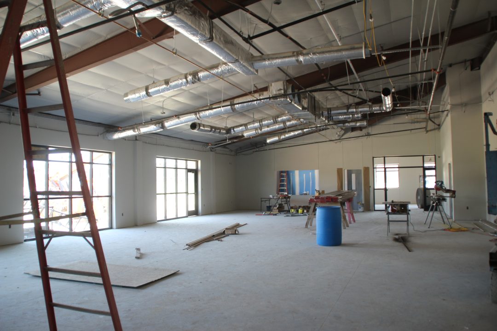
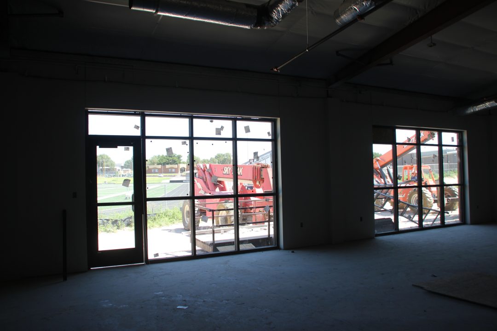
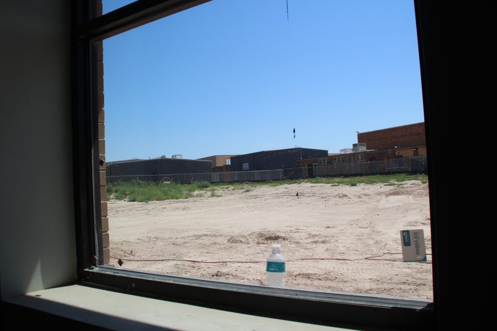
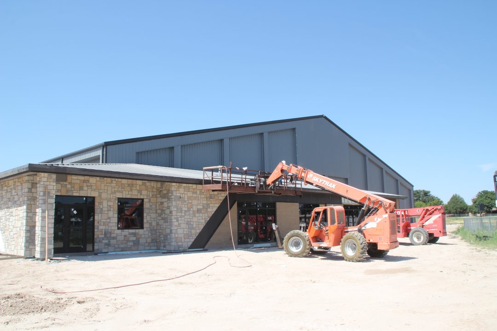
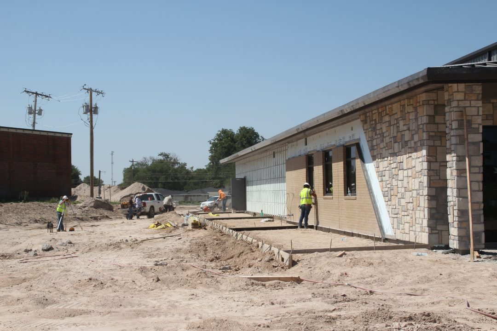
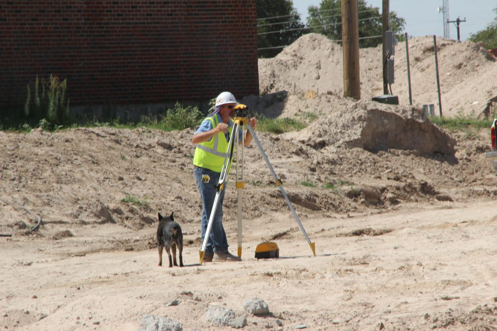
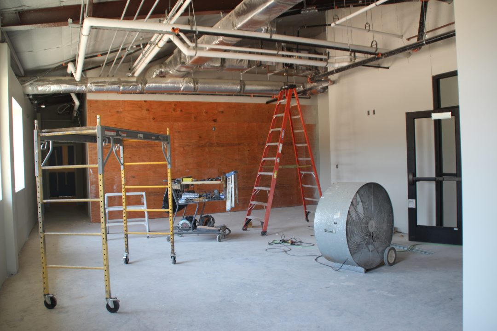
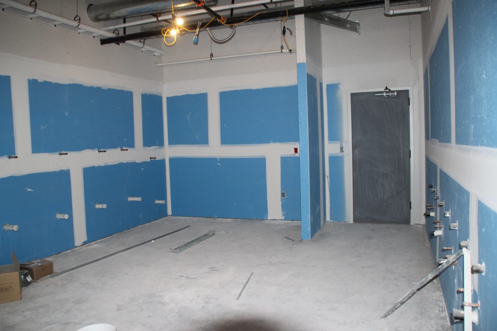
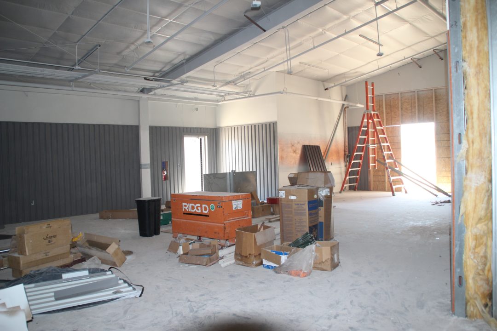
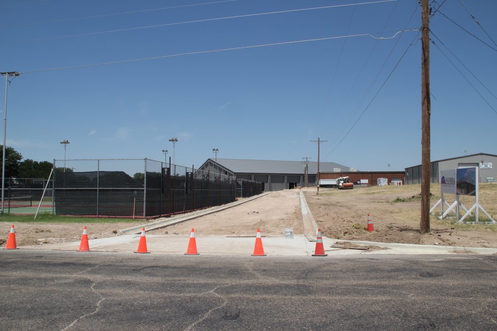
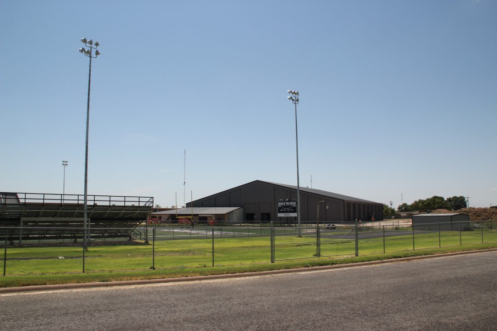
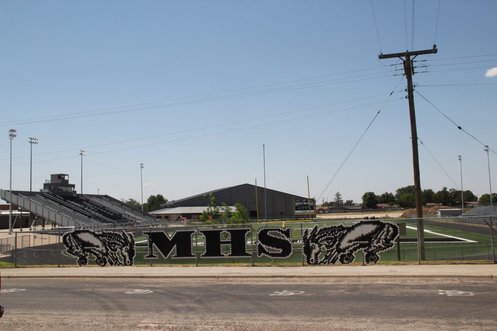
Go Mules! Thanks for the information Alice!
You are welcome. Thanks for the tour!
🤩 What a tour of the Dani Heathington Activity Center . It is a real marvel! Aren’t we blessed?
Yes, we are!
About $7000 per student in capitol expense and M&O expenditures in perpetuity, too bad we didn’t use all those years this money was building in this account to have our State Representative work on changing the Legislatures rules governing it’s use. We might have been much more competitive in teacher hiring due to better salaries and benefits or funded career track education rather than looking to train MISD’s next NCAA or NFL coach.
As I mentioned, Kirk, the state school finance system is a train wreck, but at least this building is something intended for student use. Thanks for your concern.